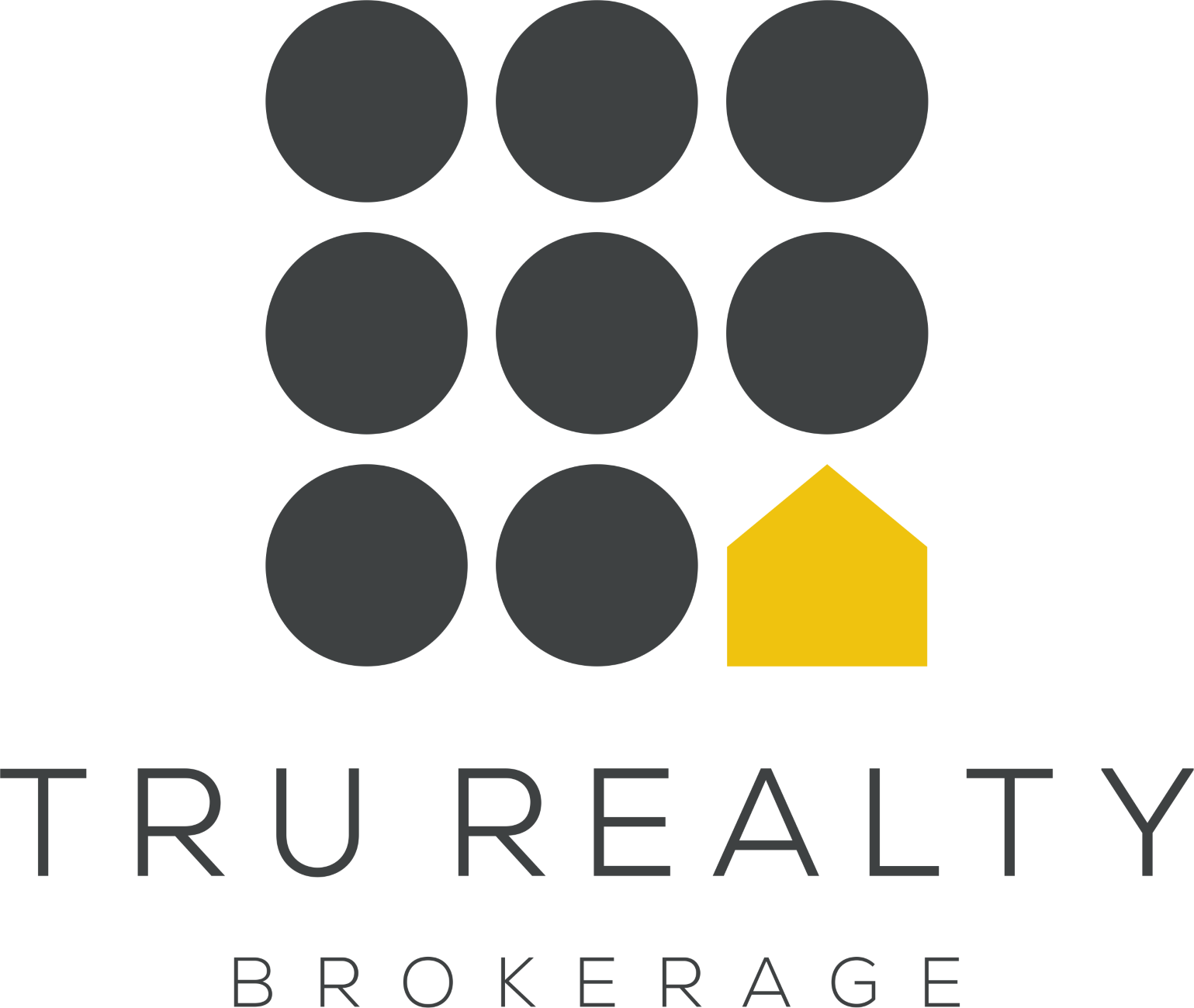5 RUTHERFORD CRESCENT
Stunning 4-bed, 5-bath home in the heart of desirable Beaverbrook combines modern elegance & charm. Updated in 2024, w/ too many features to list, this is a must see! From its striking exterior w/ new black windows & front door to inside, w/ new modern wide-plank hrdwood, potlights, doors & trim creating a unified aesthetic. The warm foyer&versatile front office w/built-in shelves opens to front living rm anchored by jaw-dropping fireplace &arched built-ins. Dining area opens to chef’s kitchen w/custom cabinetry, gray marbled quartz counters, black ss app &fluted farm sink. A built-in bar/coffee nook, spacious family room, mud/laundry &chic powder. The upper level w/king size primary, Juliet balcony, walk-in &ensuite w/soaking tub +shower. 3 additional beds, one w/bonus ensuite! Lower level rec room, full bath &storage. Outdoors, enjoy private, hedged lot & new deck. Easy access to parks &top schools,don’t miss out on this beauty! List of upgrades available. 24hr irrevocable on offers. (id:4069)
| 5 RUTHERFORD CRESCENT | |
| Single Family | |
| House | |
| $1,289,000 | |
| Ontario | |
| Kanata | |
| 1419609 | |
| MARILYN WILSON DREAM PROPERTIES INC. | |
| 4 | |
| 5 | |
| 1970 | |
| 65 ft X 130 ft (Irregular Lot) | |
| $1,289,000 | |
| K2K1N1 | |
| Residential | |
| Public Transit, Recreation Nearby, Shopping | |
| Private setting, Balcony | |






























































